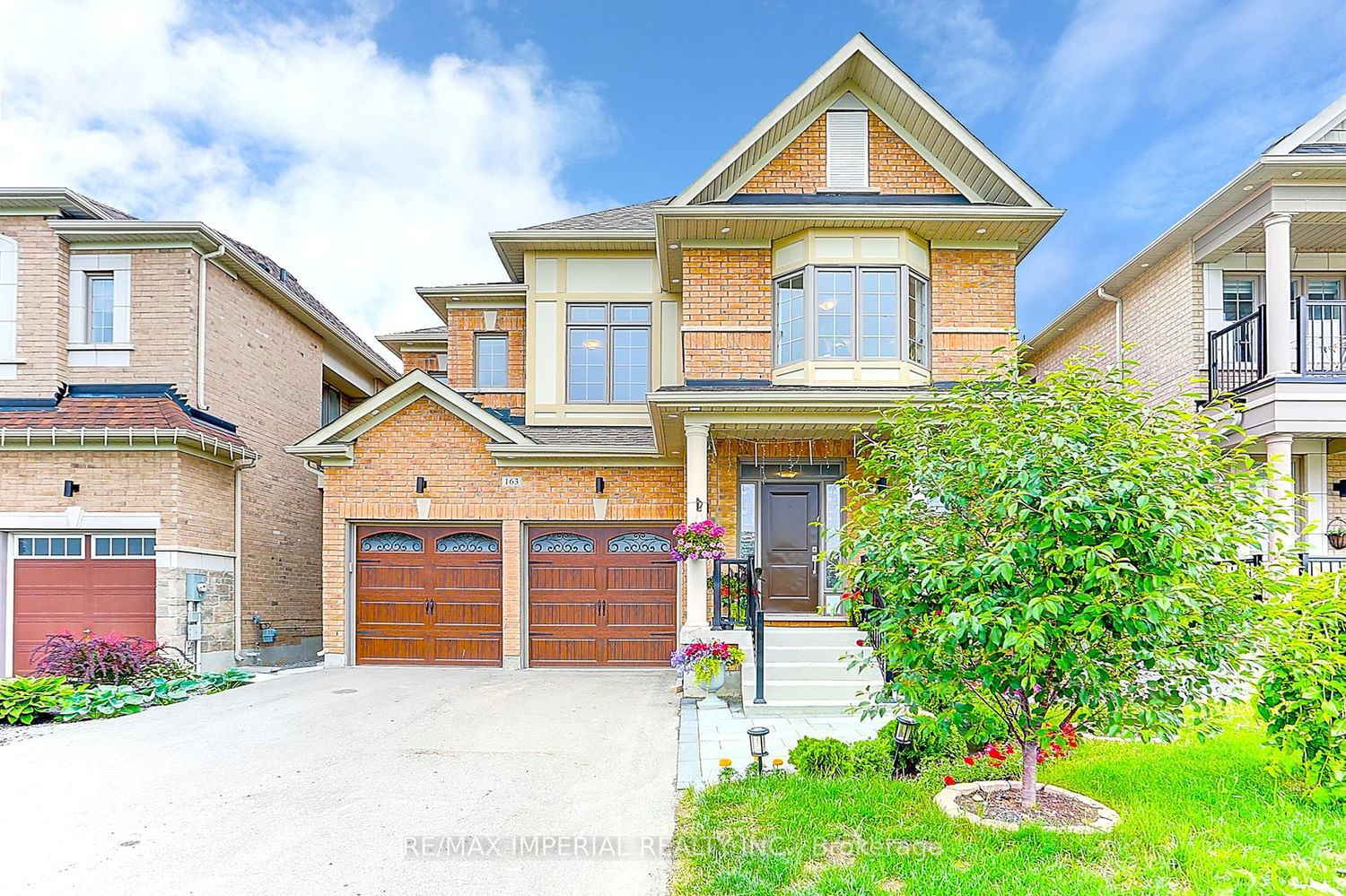$1,299,000
$*,***,***
4+1-Bed
5-Bath
3000-3500 Sq. ft
Listed on 10/11/23
Listed by RE/MAX IMPERIAL REALTY INC.
Built 2018, Electric, Fast car charger In The Garage, Bright & Spacious 4+1 Detached House 130 Ft Premium Lot With A Beautiful Backyard.Sunfilled , Aprox 4700 SQF Living Space Inc BSMT, Open Concept,9' Ceiling Main Flr, Gas Fireplace In Living Rm, Upgraded Kitchen W/Granite Countertop, Upgraded Gas Stove & Rangehood, B/I Oven /Microwave, Dish Washer And Fridge, Upgraded Tiles, Office On Main Flr Can Be Used As 5th Bedroom. Oak Wood Stairs With Upgraded Railing. Laminate Throughout, Pot Lights In BSMT, Primary Bdr With Ensuite 5 Piece Washrm Upgraded Tiles, Large Walking Closet, Large Laundry Room On 2nd Flr. 4th Bdr With 3 Pcs Ensuit Washrm And Walk In Closet. 2nd&3rd Bdr With Shared 3Pc Ensuit Washrm. Computer Loft With The Beautiful View In 2nd Flr, Exterior Pot Lights Around The House. Fenced Yard, Lights And Pot Lights Outside. Schools, Park, Costco, Go Train.
S/S Lg Fridge, S/S Gas Stove, S/S Oven & Microwave, S/S Dish Washer, Washer, Dryer. All Electrical Fixtures, All Window Coverings, and all electrical light fixtures.
To view this property's sale price history please sign in or register
| List Date | List Price | Last Status | Sold Date | Sold Price | Days on Market |
|---|---|---|---|---|---|
| XXX | XXX | XXX | XXX | XXX | XXX |
| XXX | XXX | XXX | XXX | XXX | XXX |
N7208544
Detached, 2-Storey
3000-3500
10
4+1
5
2
Attached
4
0-5
Central Air
Finished, Sep Entrance
Y
Y
Brick, Stone
Forced Air
Y
$5,928.60 (2023)
131.01x40.42 (Feet) - 40.42-40.08-125.66-131.01
